It seems just like yesterday that the Crossroads project was announced and here we are today just over 6 months away from its debut and first football season in use. It’s been a while since we discussed this project and we haven’t done so since opening up the new site.
Here’s a refresher:
Cost
The cost for the project was officially announced as $400 million and there have been no updates otherwise. Over the years, the cost has been exaggerated to $450 million or “half a billion” but it remains at $400 million for you sticklers.
Video Board
Originally not announced as part of the project (wink, wink the initial plans clearly created space) the video board will be 96 x 54 feet and anchored above the south end of the stadium. To assuage fears of rampant use of the board the school has only publicly said they’ll be used for replays and on-field presentations and honors only. No advertising or commercials.
I’m curious to see how the board functions for the south end zone seats who will have to turn completely around to watch anything. I still believe within 10 years they’ll build 1 or more additional boards in the northern part of the stadium.
Scoreboard
Speaking of the northern side of the stadium the scoreboard at that end will be removed, although it has remained in many of the mock ups since the project was announced. It’s coming down in part to give spectators a better view of Touchdown Jesus but also because the scoreboard is getting kind of old and its 1990’s video text board doesn’t exactly fit in with the new aesthetic.
Obviously, the south scoreboard will be removed as it is partially blocking the new video board.
Ribbon Boards
To aid with the advancement of stats and providing info about the game without traditional scoreboards (presumably the video board will provide some basic stats during action) there will be ribbon boards spanning the east and west sides of the stadiums.
The mock ups seem to suggest the ribbon boards will span the majority of the east and west buildings in between levels 7 and 8. Once upon a time, we had some fun with these ribbon boards thinking they’d go in the space in between the upper bowl and new seating above them. If they’re below level 8 they are going to be really, really high up away from the field.
Seating
All of the old wooden benches will be removed and replaced by new aluminum benches covered in navy blue vinyl. Each “seat” will also be increased from 16 to 18 inches which is said to be reducing capacity in each row by one person. Notre Dame has said they’ve been working with season ticket holders to shift people but don’t expect too many issues. We’ll see!
Due to several factors the overall seating inside both bowls is expected to fall by a not insignificant amount. With the addition of over 3,000 premium seats the overall capacity is going to be under 80,000 but not by much. The previous capacity inside Notre Dame Stadium was 80,795.
Ticket Prices
Announced relatively recently, the University will introduce variable pricing for game tickets. There will be 4 tiers of pricing in the lower bowl and 4 tiers of pricing in the upper bowl. We can probably assume the average prices will remain similar to years past but better seats are likely going to be more expensive than usual and less than ideal seats cheaper than usual. No pricing info has been released as of yet.
Duncan Student Center
The crown jewel of the 3 new buildings attached to the stadium, the Duncan Student Center on the western side will feature a new student union, dozens of student lounges and meeting rooms, cafes, administrative offices, climbing wall, running track, exercise equipment, dance studios, basketball court, career service center, conference rooms, 500-seat ballroom, and more.
In total, the western building is 9 stories with the first 5 floors to be used (mostly) for day-to-day student activities. Per the school website floors 1 through 6 (mechanical support) will not be opening until December 1, 2017. The top 3 levels–which service the premium seats–will be open for the first home game in September.
Corbett Family Hall
The eastern side building is also 9 stories and will house the anthropology and psychology departments as well as creating a state-of-the-art digital media center. In addition, there will be more administrative space, tutoring rooms, research and teaching labs, computer rooms, student lounges, and more.
Similar to its sister building across the stadium levels 7-9 (September 1st) will be ready for the home opener as will the first floor digital media center. The anthropology (October 2017) and psychology (May 2018) floors will officially open at a later date.
Music & Sacred Music Hall
The smaller of the 3 buildings at just 7 levels the Music & Sacred Music Hall will bring everything associated with the music department to the southern building. Of note with this building will be a re-worked grand entrance at the Frank Leahy Gate (A) and a club lounge for football games on the 4th floor.
Only the 4th floor club level will be open for the first football game in the fall while the other levels will come in December 2017.
Loge Premium Seats
The first of the new premium seats which will exist on levels 7 & 8 from goal line to back pylon on the western side and the 10-yard line to back pylon on level 7 only on the eastern side. These areas will feature rolling back chairs, counters, tablets for every 2 seats, access to indoor club space, all-inclusive food & beverages, reserved parking, and more.
The Loge seating has been sold out for quite a while.
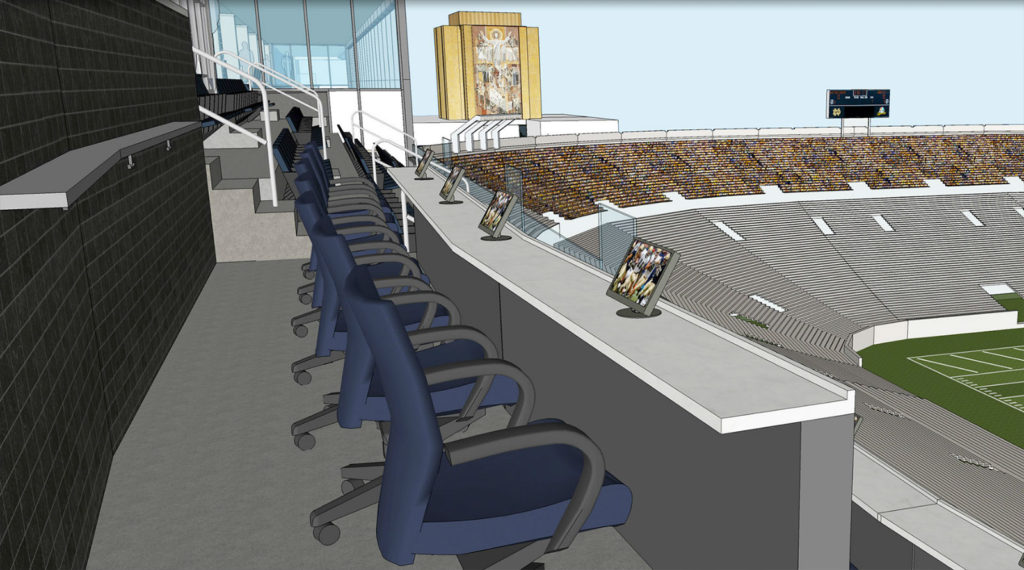
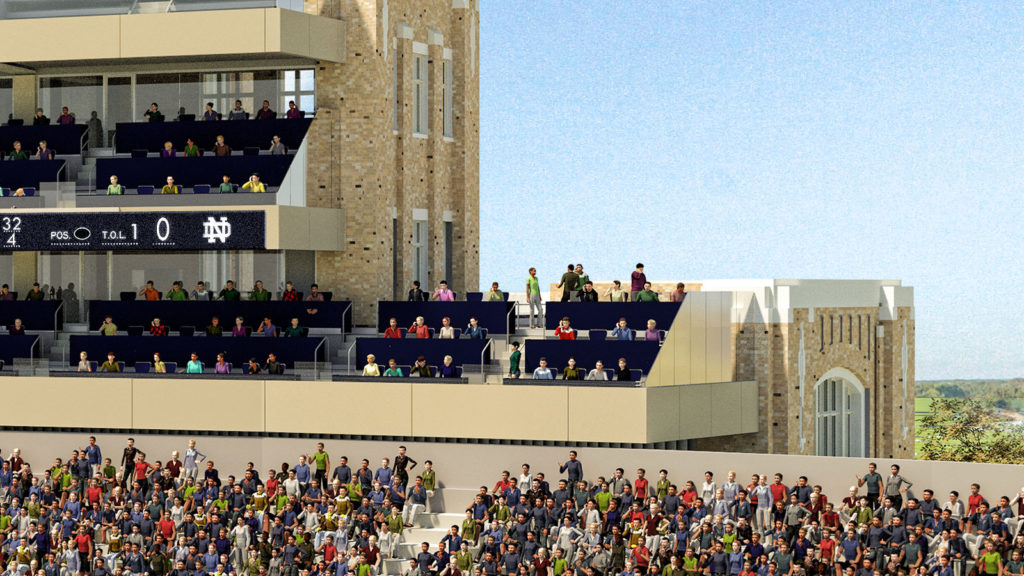
Club Premium Seats
The much more abundant club seating will exist on levels 7 & 8 between the 15-yard lines on both west and east sides, with extensive seating between the 30-yard lines on the east side. The amenities for the club seats are very similar to the loge seating except less fancy, of course.
As of this writing there are still some premium seats available.
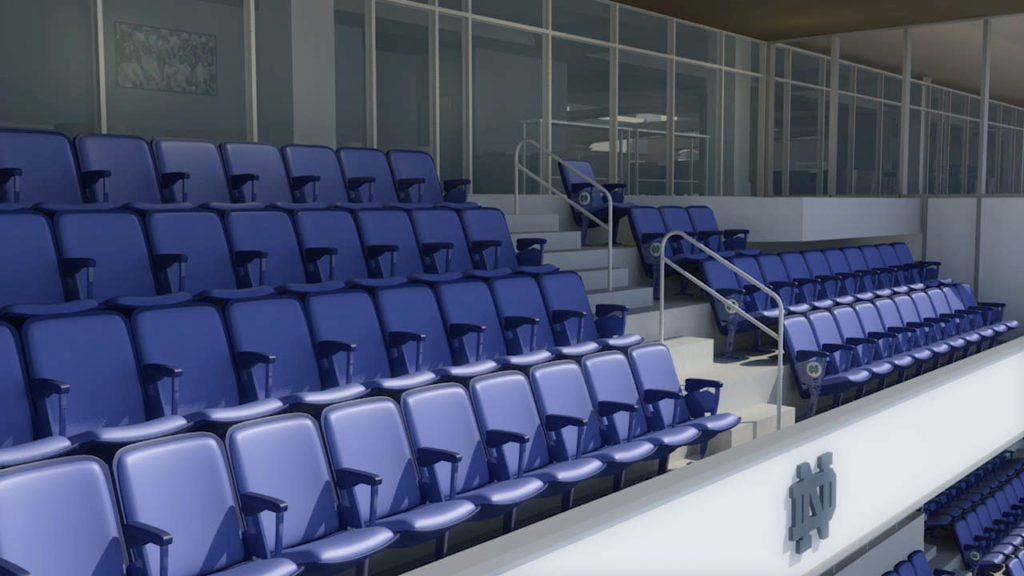
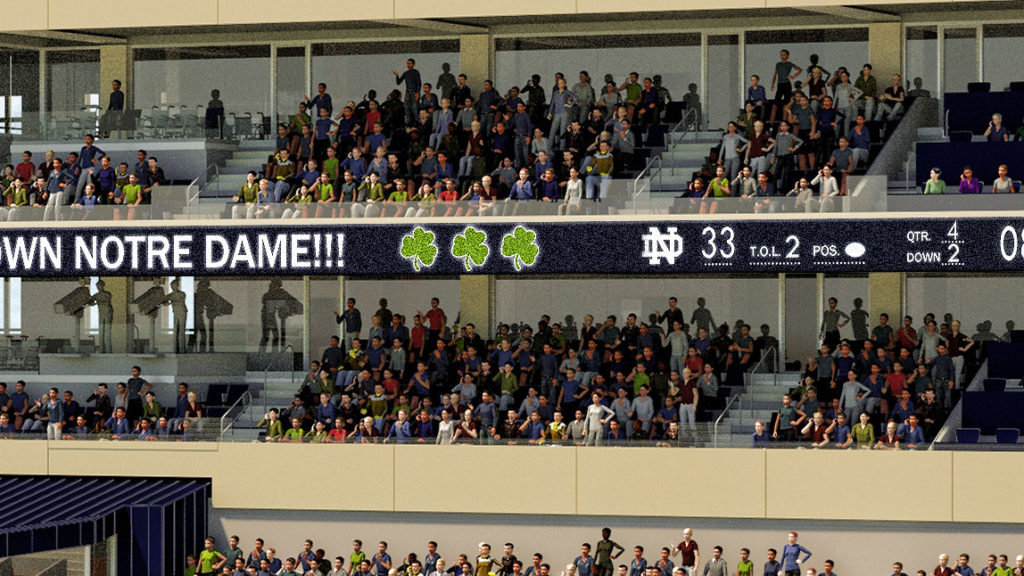
Pressbox
Even though the “old” press box was all of 20 years old it was demolished earlier last year to make way for the Duncan Student Center. The new press box will move across the field to level 9 of the Corbett Family Hall on the eastern side. The old press box was one of the largest in the country and will be down-sized to approximately 175 seats. In addition, the radio booths will be located on the eastern side.
However, the NBC television booth, coaches booths, PA announcer, replay, and scoreboard officials will all remain on the western side on level 7 of the Duncan Student Center.
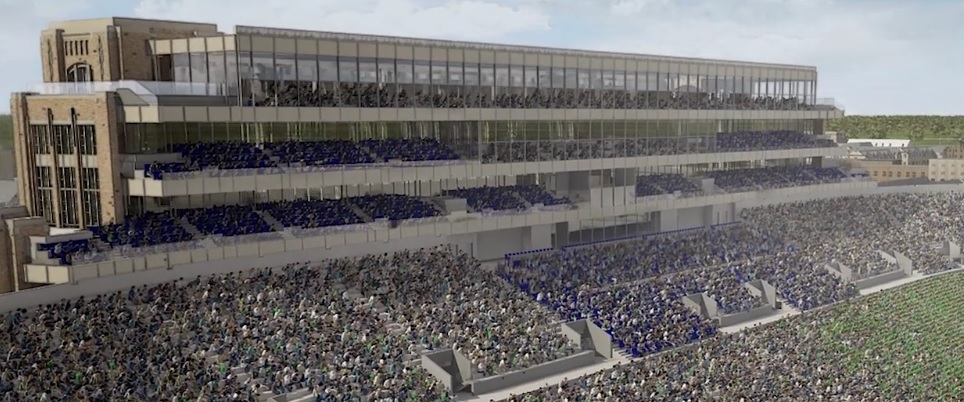
New Tunnel
Originally mocked up as being cut out of the southwest portion of the stadium, a new visitors tunnel is being built in the northwest corner of the stadium near the flagpole in the current set up which makes sense since that’s the closest area to the opponent locker room. Of course, this will be one of the reasons for a decreased capacity in the bowl.
Further, all of the field-level seating is going to be removed which means the Band of the Fighting Irish is moving into the stands near the primary north tunnel.
Other Notes
The stadium will feature improved wifi and cell service.
The sound system is getting an upgrade.
New LED stadium lights are being installed and additional lights anchored atop the east and west buildings.
The restrooms are being renovated and additional women’s bathrooms being created.
Lighting and signage all throughout the complex is being improved.
The concession stands are going to be improved.
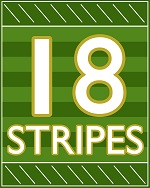
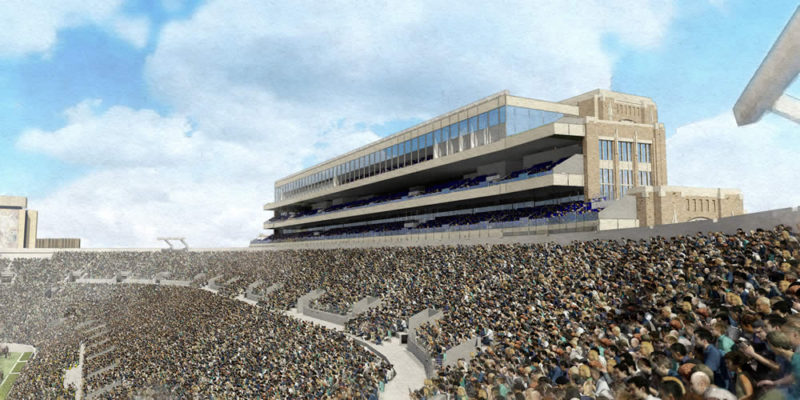

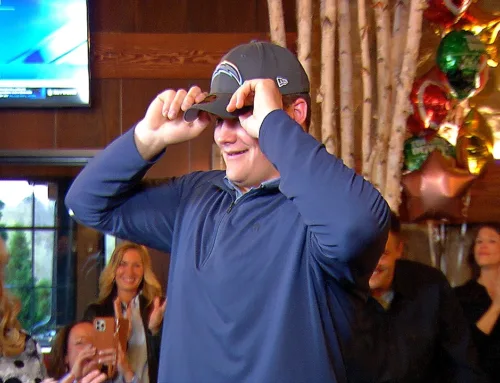
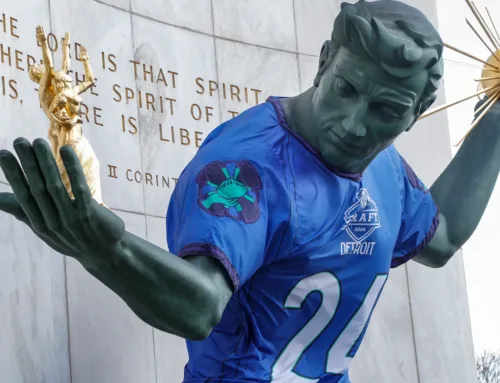
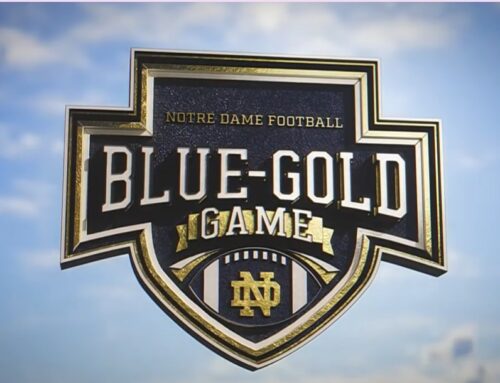
Since Kelly definitely wants to keep his job, is it safe to assume that $300 of the $400 million is being spent on removing the turf and installing and maintaining real grass? If not, fire Kelly and Swarbrick and Jenkins and Hesburgh.
I HATE that this is coming… in 2017 and not 2003. I am so jealous of the future students.
While reading through some of these improvements, it made it pretty obvious just how behind the times ND stadium was. I still can’t believe there are people out there who might not want a video board. The thought of sitting through a full game live, especially far from from the action, without being able to see replays (and sometimes the play at all) has become so unappealing to me.
As far as one giant board and having to turn to look at it. OU has this setup and I sat in the end zone in front of it. Turning to look wasn’t a problem at all. In fact, that is the game where I realized how improved the game experience is with a video board.
My concern about the video board is how it’s used. At Texas last year they were playing local commercials for restaurants and used car dealerships. That sucked and I’d have enjoyed the game more without a video board (or if we had won!). But replays are good and someone here suggested playing clips from classic games, so if it’s just used just for that I’m pro video board.
At the Purdue game in Lucas Oil the player “pump up” video clips were the worst. The worst.
They were maybe ten seconds long, there were only a handful of different clips, and they seemed to have players read a one or two second phrase off a card while raising his hands in a get up motion or clapping above his head. So a brief 2 second shriek of “Get up and make some noise!” followed by 8 seconds of one player on the screen awkwardly waiving his arms.
If we get those for an entire year it’s going to be worse than the Crazy Train year.
I was at the Shamrock Series game against Arizona State at Dallas and the video clips for that were equally terrible. At the time I was hoping that this was because it was a one-off thing that could have fell victim to being a rush-job by the PR folks. The programming didn’t have a lot of variety and wasn’t even that interesting to look at so the TV timeouts were still spent talking to the person next to you instead of keeping the crowd invested in the game. I also went to the Big Ten Championship game at Lucas Oil and the Rose Bowl a year ago and the programming for those was also pretty terrible. Not much customized for the teams at all.
Hopefully these are all issues stemming from the fact that it’s not the home stadium for the football teams involved.
I’m pretty certain there will be staff who focus solely on creating content for the video board, whereas the content for the SS boards was likely cobbled together.
Yup, exactly.
I guess it’s a generation thing juicebox. I have no problem with just watching the game live and talking smack. Of course, this year, I ate a lot of crow at the end of the games too.
I don’t have a problem with the changes, I just don’t feel like they do all that much to enhance my game experience personally.
Are there any other major stadiums in any sport anywhere in the world that don’t have a video board? I certainly don’t know of any, which makes me think it isn’t just generational.
With the vast improvement of the ability to get information, not just replays, but access to the internet (almost non existent in ND stadium). Actually watching a game in ND stadium hasn’t been what it once was, when those expectations were much lower.
I’m not disagreeing juicebox, I was more curious than anything else. But I don’t really care what my office space looks like either. As long as I have the stuff I need to do my job, I’m good. Maybe it isn’t a generational thing, maybe it’s just me.
I know you weren’t disagreeing. And I had actually written a response saying it must be generational, although I am now past the 30 threshold :'( I am probably on the younger side of the average ND fan.
Then I thought about it and realized everyone has a video board and sort of quickly changed my response. Sorry if the tone wasn’t great.
An interesting note. I just finished reading a bit about the best soccer stadiums in the world and went back through it to try to find video boards. They are incredibly de-emphasized and practically hidden, but strangely I still found one in every stadium. It makes sense they would be less emphasized in soccer since it is a sport where there aren’t really stops in action and the players tend to be spread out enough it is easier to distinguish what is happening. But I think another major reason is the entire game, those stadiums tend to be wild (maybe that’s related to no breaks in the action). Not real point to this, just something I was thinking about.
I don’t either, unless I’m forgetting one. The Cubs were the last major pro team to install a video board (and they held out until 2015), since all NFL, NBA/NHL and other MLB teams already have them. I can’t think of any major D-1 football stadium that still doesn’t have one yet either at this point in 2017.
I think it’ll be interesting to see the reviews. I suspect some fans who are dismissive or angry might come to enjoy it in action, if only because of a “you don’t know what you’re missing” type of thing. We shall see.
DOWN IN FRONT!!!
The bizarre combination of football stadium/student center/academic space still leaves a bad taste in my mouth.
I’ve actually seen quite a few people say this. Can you explain why? I only see positives here, so I’m genuinely interested in the negatives.
Let me preface this by saying as a season ticket holder I’m generally positive about the buildings, video board, metal seats (we already had our metal seats last year — no butt splinters), et al., but if you want the case for angst I’ll give that a shot: Let’s wait and see what the actual usage of the space ends up being, but in general there is a risk that athletic facility renovations create a new wonderful facility for a select group of athletes and exacerbate a class system on campus.
I’m not sure if this is still the case, but when the Compton Family Ice Arena was built the figure-skating team wasn’t permitted access to it. Granted, the feelings of figure skaters aren’t all that important to most people, but there’s risk to the campus in a major project like this.
Once you go beyond player-access workout spaces I start to get pretty wary of how it’ll affect the campus. Will all students always be welcome in the new facilities or will it become player-access “study space”? The slippery slope argument seems easy to make all the way to players being provided team golf carts so they can zip around campus ostensibly to “improve their recovery” or waterfalls being built into player-access relaxation areas, both of which I’ve seen at other schools.
Hopefully it ends up being a great project that provides space to bring the campus together but I don’t know that I’d take that as guaranteed at this point.
I’m not sure any of the Crossroads buildings are for athletes in the sense that you are saying.
You may have a point with the academic departments but that’s a fact of life anywhere on campus. I liked that they are going to be using the indoor club seating space for student use. Seems like the exact opposite of what you fear, no?
That’s what I thought, too. It’s along the same lines of ND using bowl revenue toward academic purposes. If we want to think that ND is different, we should like seeing the fruits of the sports programs’ labors benefiting other students directly.
Based on the write up in the program each game day and your one above the space is absolutely intended for everyone and will hopefully see great use more than 6 or 7 days a year. I am saying the school screwed up once in the last decade drawing a halo around favored scholarship student athletes versus those scummy club sport folks and that four hundred million dollars of change on campus introduces risk to do things incorrectly again.
In most general terms I think everyone either for or against the Crossroads project would agree that they don’t want to change what makes Notre Dame special. Where you start drawing battle lines is around what makes Notre Dame special and what knock on affects each project or change has.
A lot of people, who largely mean well, look at the school and believe that what makes Notre Dame special is “Tradition” and therefore anything that hurts Tradition whether it’s synthetic grass or outsourced helmet painting or $400 million buildings is bad because it isn’t part of Tradition. That’s an easy argument to make, but I’ve always thought that it was wrong because their default premise, although usually formed with good intention, is incorrect.
It isn’t Tradition that makes Notre Dame special, it’s the people. This month I traveled to a quite remote rural town in Ohio, significantly more remote than South Bend, and while waiting for food at one of the two townie establishments a guy with rough hands wearing jeans walks in and orders and takes a place next to me wearing a Notre Dame sweatshirt and when I asked if he was a Notre Dame fan he responded “Born and raised” and told me he got to take his kid to his first Notre Dame game this year against Virginia Tech.
It’s that Manti Teo took metal sculpting, a class heavily populated by engineers, and asked for and offered help to anyone in the class. It’s that when you interview for a professional service position at a firm in Chicago and get interviewed by three people at least one of them is going to ask what dorm you lived in. Whether you like the phrase or not, what makes Notre Dame special is “four for forty”.
Even though I support the Crossroads project and think that it will be a very cool addition onto campus if you ask me what reservations I have about it my answer is that it will separate people. If you ask someone else what their reservations are the response might be that it isn’t part of Tradition. The root of both those concerns is that it will hurt what makes Notre Dame special.
I’m looking forward to the final product, so far the renovated bathrooms and metal seats in the stadium have been improvements. Hopefully by the end of the project they’re batting a thousand and every part of it has come off great.
Got it, this is great and makes sense. If things work out as planned, I think it’s a massively positive addition. But you’re right, with any drastic changes there is always the potential for things to not go as planned. I love the way IU uses their football facility for all sorts of academic purposes, and that’s what I’m envisioning here. Hopefully that’s the way things work out.
I’m not sure how adding a student center and academic departments to the stadium “separates” anyone from anything. It would seem to have the exact opposite effect.
<a href="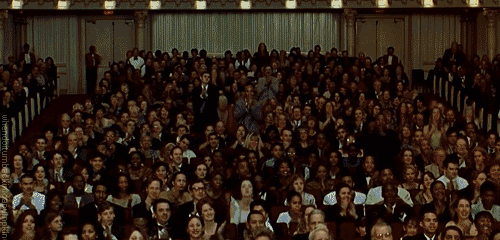 "
"
Back when I was a student (’04 – ’08… dark times) I didn’t feel like there was much of an athlete “upper class.” Granted, they got some obvious special treatment with access to the Gug and getting to pick classes before everyone else and kinda preferential treatment by some professors, but this kinda stuff didn’t bug me.
These improvements to campus — ESPECIALLY the student center — were sorely needed. Folks dismissing the extra buildings as a superflous excuse to improve the stadium don’t seem to understand how central the stadium is relative to life on campus — the new student center will literally be like 100 feet from the most-used classroom building on campus and looks like a major upgrade over LaFortune and a great supplement to the Rockne Memorial and Rolf’s. Also, we were probably the only major university whose climbing wall was a frickin’ converted squash court, so I’m glad that’s being remedied.
This. I’m at a complete loss how anyone could read about the improvements and additions being made and interpret them as exclusively for athletes or in some way privileging athletes at the expense of the student body.
Did someone mention a “slippery slope”?
I disagree. I think they really needed an upgrade of the student center. I have just paid the last of 8 consecutive years of college and visited many as part of the process and our student space was just not at standard anymore, and there was not enough room to fix it with LaFortune. Not sure we really needed new academic space, but the trend has been for departments to have palaces as opposed to cramped spaces, so perhaps we did. Once you make the decision to put up buildings, they need a location. We could have destroyed the North, South, Main or DeBartolo quads to put buildings there, or put them down near Eddy Street commons (by the hockey arena) which would necessitate a longer walk and perhaps, for the student center, effect usage. I like that they basically only got rid of parking that was used 6 times a year and kept the aesthetic of the campus.
I think that combination was primarily done in order to make efficient use of space. As others have said, there really wasn’t any open space anywhere near the center of campus, especially not enough to build the number of buildings that they wanted/needed. By attaching them to the stadium, they significantly cut down on the need for additional space around the new buildings. They also got the chance to add additional seating levels and entertainment spaces to the stadium, which I suspect is something that they have wanted to do for a while (similar to the facilities in the basketball and hockey arenas). By putting them on top of the new buildings, they did not need to otherwise expand the footprint.
The only real objections I have seen are the cost and the design. I’ll leave it to others to argue about the design (there are a lot of ugly buildings on campus and this seems better than most IMHO). As for the cost, I know it seems extraordinarily high, but after all, there are three new (huge) buildings creating brand new spaces for several academic departments and a huge area for students. One can argue about whether these things are necessary – back in my day, we didn’t have a Rolfs (Mike had just graduated a couple of years earlier) a decent bookstore, or dozens of other amenities most of you now take for granted (of course, we wore onions on our belts because that was the style at the time). However, if ND wants to keep up with other schools, it probably has to build these types of palaces.
This man uses excellent Simpsons references. His opinion should be highly valued.
Not really pleased than even in a mock-up, ND has 0 points and 1 TOL….presumably this is :42 into the 1st quarter and they had to use time outs on 2 of their first 3 plays because the play-calls didn’t get sent in quick enough.
At least we’re winning 33-0 in the fourth. Apparently so much excitement that I see tens of people standing.
Well, ten.
Get ready for alcohol in the concession stands. Already at some college venues (Colorado). Make up that $400 million right quick.
You say this like it’s a bad thing. Did you watch ND football last year? They should be serving the alcohol for free to help us cope.
Where is the breaking news banner when you need it: http://www.und.com/sports/m-footbl/spec-rel/012417aaa.html
Looks like Rees is official as the QB coach as the new 10th assistant.
I got the Rees update, but never saw the 10th coach thing go through. Is that official?
Pretty certain it is official – I posted an “ESPN tweet” (i don’t think those are tweets on the side of their website but just news updates) on another thread maybe a week ago that reported that the 10th assistant among a few other things would go into effect immediately.
I wonder if Kelly was banking on that and waiting to announce Rees until that went into effect.
Here was what I posted:
Actually after a closer read – the vote hasn’t happened yet. Not until April. But it is expected to pass, and the difference was that while the 10th assistant was expected to not take effect until next year, it will be this year.
It is noteworthy that the Rees article doesn’t say specifically GA (but also doesn’t make clear that he is a full coach). Perhaps Kelly fully expects this to pass and is hiring him with this in mind?
That’s what I would think. In the unlikely event the 10th coachdoesn’t pass, then he’s a GA or consultant or special assistant, supreme overlord, whatever. Job title seems like semantics, Rees is a guy who will work with the QBs. But let the weeping and gnashing of teeth from the dark corners of the fanbase begin.
Thanks for the clarification
And now it starts.
Are they building more than one basketball court in the new student center? I used to play pickup at Rolfs/the Rock and 2-3 courts wasn’t always enough.
Appears just one court, but maybe it’s one real big one like a local high school where a few games could be played at once?
https://twitter.com/David_Adams1335/status/824078451833454592 – now we know why BK hired Chip Long. He’s BK, minus 25 years.
Thanks to Eric for an informative and balanced update, and thanks to all for the usual sparkling 18 Stripes dialogue. Among other items, DCIrish84’s remarks have assuaged my Oldest Grad worries about how this will affect the old beating heart of the University — it could have been worse.
The true question to me is on the video board: how will it affect our crowd and its potential to become once again what it was prior to about 1990, that is a genuine savvy crowd imbued by a shared devotion to ND and able to disrupt visiting teams at key moments?
I will spare you all a rendition of my 25 years analysis and activism (initially requested by Lou Holtz) about us being not only too often a rather staid bunch but even when we are loud (which occurs on big games) our noise coming late and ineffectively. This has related to ineffective and even non-existence crowd dynamic management of what should have been true assets in this regard, like the Band, the PA announcer (a classmate btw), the cheerleaders, the piped in music, the scoreboards, the student body, proper use of the TV timeouts, etc etc. I have argued in front of three athletic directors and their key assistants for a more effective blending of these assets inspired by a modern rendering of a century of superb traditions. The video board can make this worse — or better.
I will leave it at that, as I know the topic bores some. And I will crank up another outreach to Jack S to plead for genuine inspired management of this new asset. But I am not optimistic.
One thing that’s not being talked about much with regard to crowd noise is how the new buildings will help trap the noise and increase the volume near the field. The old bowl was essentially a giant speaker that projected the noise away. The new high walls on three sides should make a noticeable difference in the noise level. Even last year the construction progress should have made some difference, but there has to be something worth making noise about, so 2016 was just not a good year to test the affect or pass any judgement.
A Modest Proposal
CSN — you so get it! I could never have made up a better word myself to describe what I have been trying to do since the beginning of time than “embiggen”. See my reply to Andy Roberts below.
I predict that the video board doesn’t have any real impact on crowd noise.
The loudest noises I’ve ever heard in my life came from the 2005 ND/USC game in the stadium. While 2012 ND/Pitt wasn’t as loud, it was still pretty loud. If the team is worth a damn, the noise will follow.
Andy Roberts – I concur about 2005 USC – and 1993 FSU was even louder. But in neither case did we impact the crowd the way we did with 60,000 back before 1990, before the various factors started kicking in that diminished our crowd’s noise-making propensity. I’m talking about the MSU revenge for 8 horrible years game in 1964, the USC victories under Ara and Dan, and Miami 1988: in those and other games, our crowd was a genuine factor.
But more to the point of your post: one of my conclusions based on dozens of games worth of analysis is that even in games when our crowd wants to get loud – the noise starts too late to impact the other team. Back in Miami 1989 our players could not hear Tony call the plays in our own huddle. But in ND’s loud games (though most are nothing close to loud)– like USC 2015 — by the time all the stupid inane mis-measures like:
– awarding the nanotechnology prof his trophy during a sudden change (for them) time out when we really need to get the crowd juiced,
– or watching the band taking crowd noise down 50 decibels by playing the Celtic Chant (the one where the students, the loudest 10,000 in the stadium, make no noise because they are pumping their arms up and down)…
are done, and we all start to get amped up… the other team is already out of the huddle, and their QB is reading our D and starting to call adjustments. The decibels peak after they snap the ball. I have actually measured this on multiple occasions.
So – my contention is that a video board that shows distracting BS will make this worse. On the other hand, one that works with the other inputs to build a genuine crowd dynamic will make things better.
FasterThanQuick’s contention that the new buildings will make the noise louder is quite correct. You could hear this last year, and BK and the players commented on it; and construction affected noise in other places as well, like in the soi-disant Big House in Ann Arbor. But my point is still – if the louder noise still starts and peaks too late to affect the other team, then we have not solved the problem. The same exact circumstance happened when we went from 60,000 to 80,000.
I second this. I don’t think the video board will have any impact on crowd noise, positive or negative. Even to More Noises points, I don’t see how it will delay the noise any more than the band and the silly things they do on the field thanks to the interminable NBC TV timeouts.
I could see it delaying the noise a little bit in some situations. If we’re on defense on 2nd down and the opponent runs a play that gets them just short of the sticks, I could see a lot of people looking up at the board for the replay. By the time that’s done, the opponent may already be up at the line running the next play. I know when I’m at games, I’m constantly mentioning that I wish there was a replay available so I could see just exactly what happened on the last play. I could definitely see myself missing some noise-making opportunities because I’m distracted by replay (but I’m still very much looking forward to replay).
Actually, this gets right to the heart of what is lacking to help our crowd be all it can be: someone miked up to all inputs (band, cheerleaders, press box, and now video board) who makes split second decisions to max crowd noise when needed, to max other “entertainment” oriented options when appropriate. To wit: when the other guys have the ball, and we make a good play on 1st down, then cue one quick replay and cut to a crowd noise enhancer. But if a crucial 3rd down is coming up, screw the replay and start riling up the crowd instantly we make the 2nd down stop.
Like how FSU immediately goes to the War Chant in key defensive situations. So simple, but so effective.
I’ve long ridden your coattails about crowd noise and, specifically, the Celtic Chant. I’m absolutely in love with the music of the Celtic Chant, but it’s quite possibly the worst thing for crowd volume.
Perhaps instead of bugging Jack S., we should implore student leaders to create a verbal chant to accompany the Celtic Chant. Having a loud crowd in the midst of the fist-pumping would be quite a site.
Like the FSU war chant – precisely.
And what a dam’ great idea about the Celtic Chant! I have been trying to get them to play it at slightly different times, to start getting the crowd warmed up — as it is actually a lot of fun for the students — one of the first things my kids started doing when they were little, and my older still does, even after graduating. But Ken Dye himself wrote the song, and the band leaders are afraid to touch it.
But your idea is much, much better. Gonna work it!
I’d settle for being less bored throughout the 14-hour games.
People are sheep. I’ve seen it a lot at hockey games. If you tell them to GET LOUD on the board (or put up a fake noise-meter or something) with pump up music in the background, they will get louder than just a normal break in play with other entertainment.
I don’t think it will make a major difference either way, but if the team is doing well it could make it interesting for the crowd pump ups.
To answer both you and Eric, one component of the overall approach I’ve been trying to push is precisely along these lines — keeping folks from being bored, and even more, keeping a good “buzz” bubbling along for most of the four hours. That can be done with a variety of techniques and approaches, but all oriented around Notre Dame traditions. What helps make us be us. Like, using the video board to enhance stuff the band does. Help the rest of the crowd rock and roll like the students. Use the video board and the band to get the 80,000 or so singing along to all four of the (really good) ND fight songs, one a quarter – betcha none of you (but maybe CSN and KG) know the words to all of them. Now that does not mean constant pumping the crowd up. Gotta pick our spots. Like the presentations on the field for faculty, other ND sports teams, the janitor of the year… no problem, they are even kind of family. But do them better, and above all, do them when the TV time out is before we have the ball.
OK enough already. You sure I can’t have my own continuing series on this stuff, Eric? We could analyze crowd performance after each home game; comment on overall ND approaches to all this; grade out the band… aw, never mind!
I made it to the Shamford game last year, and got to enjoy the new seats (pictured here if the stupid thing will post correctly) from the nosebleed section. Much more comfy and roomy than the old ones, and not cold on your butt either.
I actually fully intended to write a comment with a review/update on the crossroads project, but then for some reason my wife decided to have a baby a week or so after the game. I have since forgotten everything I wanted to say except the part about the seats. Put your money where your mouth is, I guess.
You can say that again.
Sometimes, wives can be so inconsiderate.